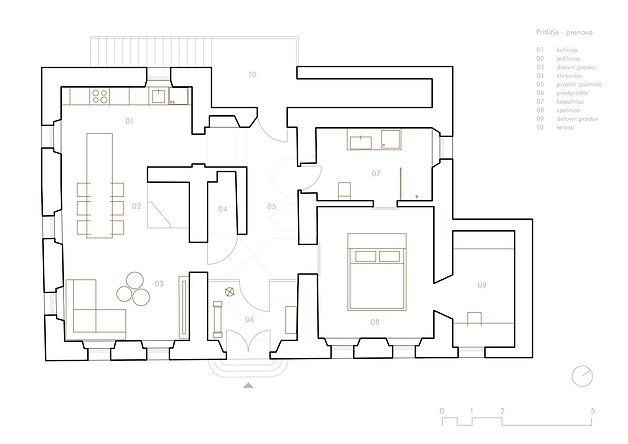Project Novi trg
2022
Renovation, which is part of a rural homestead from the 19th century, combines the functionality of modern living with the spirit of multiple generations who have lived on the homestead. In each room, the needs of the client are given the forefront: private, social, and professional lifestyle are being defined through new and unique furniture. As a dialogue between the new and the old, the walls have been redefined as fragments of the past, capturing memories and stories of previous generations.
In Kamnik, directly under the old castle Stari grad, is located a group of farm houses from the 19th century, once called Novi forum, today Novi trg. Part of them is a homestead of the Benkovič family, which has undergone many transformations in its history.
From a stonemason's workshop, glue production, to a sawmill for processing wood. In addition to the homestead, the building also includes a workshop, a barn and a stable, which, like time capsules, stored forgotten craftsman's tools and equipment. Today, they have a new home in a renovated homestead apartment, which, using old construction techniques and with the help of local craftsmen, preserves the relationship to the building heritage of the area. The renovated apartment thus becomes a home in which the modern user and memories of past generations coexist.

Entrance with new wind trap.
As part of the renovation, the stone brick walls and brick arches were cleaned and re-plastered with lime plaster, which allows the inner structure to breathe. The suspended ceiling made of wooden slats is renovated and re-plastered with lime plaster. The existing rustic floor is replaced with parquet, which allows the installation of floor heating elements.
As the central element of the living space, remains a large teiled oven. The rooms, once separated by function, are connected by an unusual, 3.5-meter-long table, which is both a kitchen island and a dining table. It is a response to the owner's needs to connect socializing and cooking. The vaulted corridor, which once functioned as a storage space, has been reinterpreted as a place of memory on past generations. In order to protect the entrance portal and the wooden door, the problem of poor thermal insulation is solved with a secondary internal wind trap, which further improves the energy efficiency of the building.
One of the key elements of the renovation was, among others, the engagement of the owner, numerous tips and stories from his grandfather, and the help of a local circle of friends, which points to the importance of the human subject in the creation of living spaces. After all, it is us people who create the culture of living.

Tiled stove

Place of memory

Kitchen and dinning room.

Between corridor and bedroom

Bedroom

Before renovation

Floorplan - renovation

